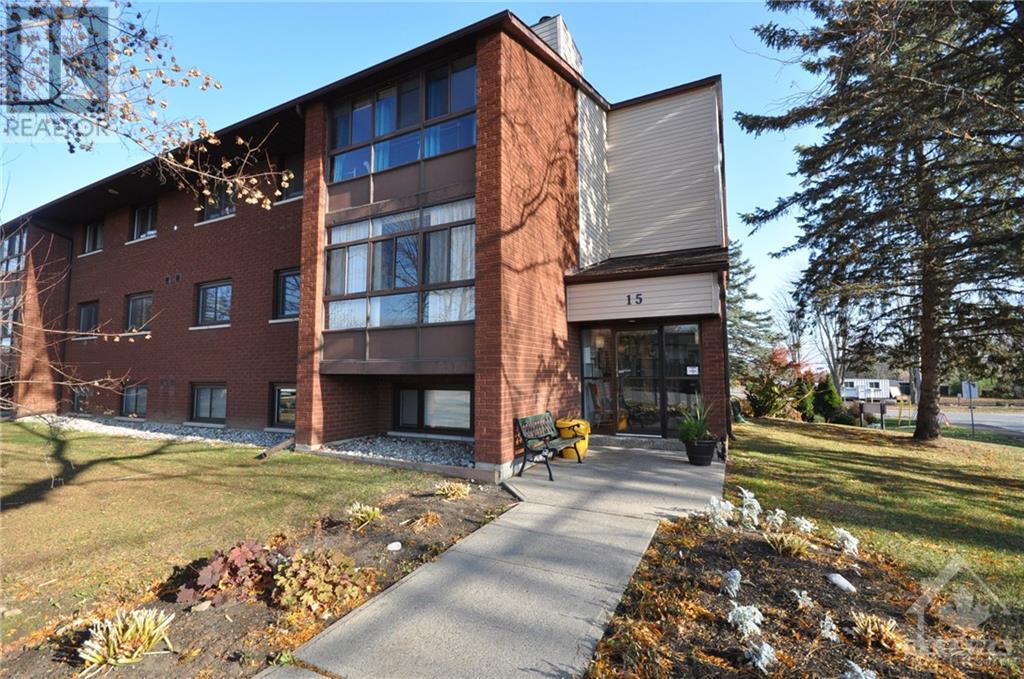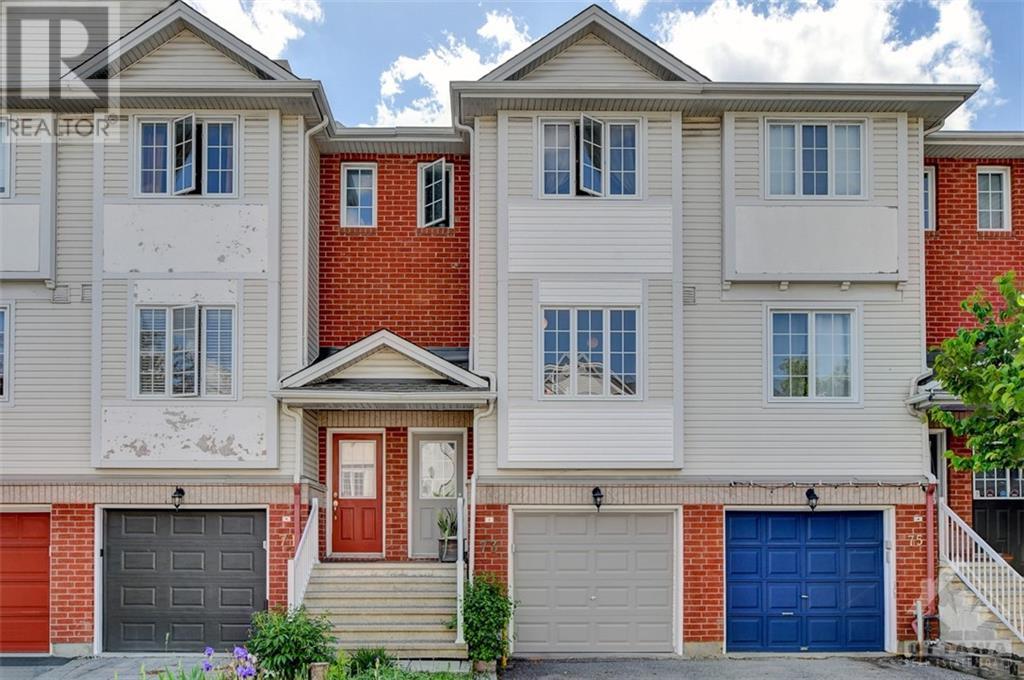12 TOWNLINE ROAD W
Carleton Place, Ontario K7C4B6
$524,900
| Bathroom Total | 2 |
| Bedrooms Total | 3 |
| Half Bathrooms Total | 0 |
| Year Built | 1986 |
| Cooling Type | Heat Pump |
| Flooring Type | Mixed Flooring, Hardwood, Tile |
| Heating Type | Heat Pump |
| Heating Fuel | Electric |
| Stories Total | 3 |
| Dining room | Second level | 7'5" x 13'3" |
| Kitchen | Second level | 7'9" x 12'9" |
| Living room | Second level | 15'2" x 18'4" |
| 5pc Bathroom | Third level | 5'0" x 10'4" |
| Bedroom | Third level | 12'11" x 12'9" |
| Laundry room | Third level | 6'3" x 5'5" |
| Primary Bedroom | Third level | 12'10" x 15'3" |
| 3pc Bathroom | Main level | 4'5" x 8'8" |
| Bedroom | Main level | 10'7" x 12'10" |
| Foyer | Main level | 4'2" x 14'0" |
YOU MAY ALSO BE INTERESTED IN…
Previous
Next



















































